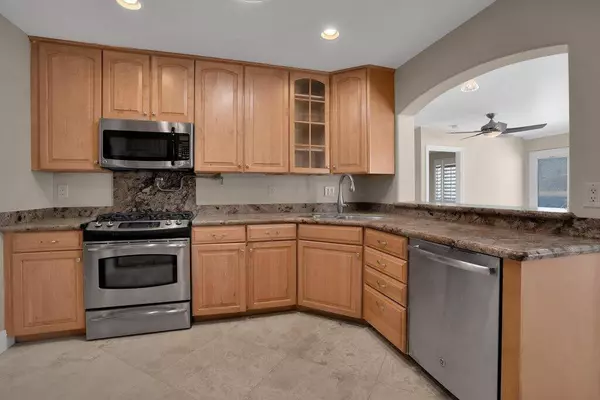
5 Beds
4 Baths
2,266 SqFt
5 Beds
4 Baths
2,266 SqFt
Key Details
Property Type Single Family Home
Sub Type Single Family Residence
Listing Status Active
Purchase Type For Sale
Square Footage 2,266 sqft
Price per Sqft $418
Subdivision Not Applicable-1
MLS Listing ID 219118405DA
Bedrooms 5
Full Baths 4
Construction Status Additions/Alterations,Updated/Remodeled
HOA Y/N No
Year Built 1956
Lot Size 1.150 Acres
Property Description
Location
State CA
County Riverside
Area 340 - Desert Hot Springs
Interior
Interior Features Separate/Formal Dining Room, Recessed Lighting, Multiple Primary Suites
Heating Central
Cooling Central Air
Flooring Tile
Fireplaces Type Living Room
Fireplace Yes
Laundry Laundry Room
Exterior
Parking Features Circular Driveway, Covered, Direct Access, Driveway, Garage, Oversized
Garage Spaces 2.0
Carport Spaces 2
Garage Description 2.0
Fence Chain Link
Pool In Ground
View Y/N Yes
View City Lights, Desert, Hills, Mountain(s), Panoramic, Valley
Roof Type Tile
Porch Rooftop
Attached Garage Yes
Total Parking Spaces 18
Private Pool Yes
Building
Lot Description Back Yard, Front Yard, Horse Property, Rectangular Lot, Ranch, Sprinkler System, Yard
Story 1
Entry Level One
Foundation Slab
Level or Stories One
New Construction No
Construction Status Additions/Alterations,Updated/Remodeled
Others
Senior Community No
Tax ID 664160025
Acceptable Financing Cash, Cash to New Loan, Conventional, 1031 Exchange, FHA, Submit, VA Loan
Horse Property Yes
Listing Terms Cash, Cash to New Loan, Conventional, 1031 Exchange, FHA, Submit, VA Loan
Special Listing Condition Standard


"My job is to find and attract mastery-based agents to the office, protect the culture, and make sure everyone is happy! "







