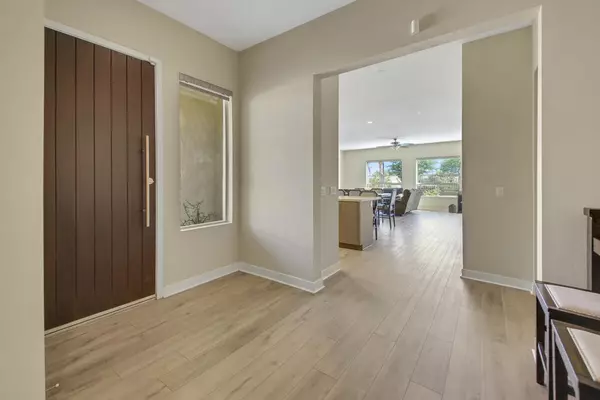3 Beds
3 Baths
2,114 SqFt
3 Beds
3 Baths
2,114 SqFt
Key Details
Property Type Single Family Home
Sub Type Single Family Residence
Listing Status Active
Purchase Type For Sale
Square Footage 2,114 sqft
Price per Sqft $321
Subdivision Gallery At Indian Springs
MLS Listing ID 219115631DA
Bedrooms 3
Full Baths 3
Condo Fees $328
HOA Fees $328/mo
HOA Y/N Yes
Year Built 2019
Lot Size 6,098 Sqft
Property Description
Location
State CA
County Riverside
Area 699 - Not Defined
Interior
Interior Features Breakfast Bar, Separate/Formal Dining Room, High Ceilings, Walk-In Closet(s)
Heating Central
Flooring Laminate, Tile
Fireplace No
Appliance Dishwasher, Gas Cooktop, Disposal, Gas Oven, Gas Range, Water Softener, Tankless Water Heater
Laundry Laundry Room
Exterior
Parking Features Garage, Golf Cart Garage, Garage Door Opener
Garage Spaces 2.0
Garage Description 2.0
Fence Block, See Remarks
Pool In Ground, Private
Community Features Gated
Utilities Available Cable Available
Amenities Available Maintenance Grounds, Management, Pet Restrictions
View Y/N Yes
View Desert, Mountain(s)
Roof Type Clay
Porch Covered, Enclosed
Attached Garage Yes
Total Parking Spaces 2
Private Pool Yes
Building
Lot Description Drip Irrigation/Bubblers, Planned Unit Development, Sprinklers Timer
Story 1
Architectural Style Modern
New Construction No
Others
Senior Community No
Tax ID 606660020
Security Features Gated Community
Acceptable Financing Cash, Cash to New Loan, Conventional, FHA, Submit, VA Loan
Listing Terms Cash, Cash to New Loan, Conventional, FHA, Submit, VA Loan
Special Listing Condition Standard

"My job is to find and attract mastery-based agents to the office, protect the culture, and make sure everyone is happy! "







