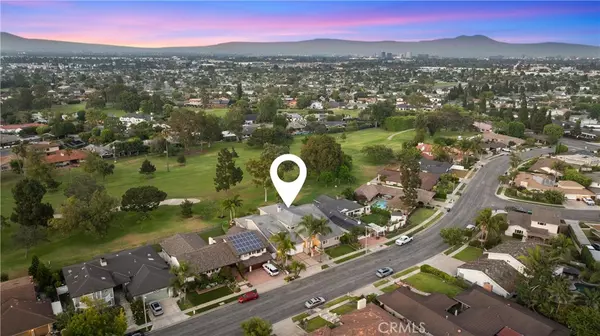5 Beds
6 Baths
5,800 SqFt
5 Beds
6 Baths
5,800 SqFt
Key Details
Property Type Single Family Home
Sub Type Single Family Residence
Listing Status Pending
Purchase Type For Sale
Square Footage 5,800 sqft
Price per Sqft $896
Subdivision Mesa Verde Estates I (Mise)
MLS Listing ID OC24163398
Bedrooms 5
Full Baths 4
Half Baths 2
Construction Status Updated/Remodeled,Turnkey
HOA Y/N No
Year Built 1966
Lot Size 9,600 Sqft
Property Description
bedrooms conveniently located on the first level. The grandiose main areas boast soaring 22-foot ceilings, adding to the home's expansive & open feel. This residence features five spacious bedrooms, a full office, & a state-of-the-art media room with seating for 14. The home includes six bathrooms all featuring the finest finishes. The interior is elegantly appointed with 8-foot solid core doors with crystal knobs & hardware, dual pane casement-style windows from Pella, & wood shutters throughout. The gourmet kitchen is a chef’s delight, equipped with granite counters, one island with a prep sink, 8 burner stovetop, a RO/Instant hot water system, a second island for serving and storage, 2 custom paneled dishwashers, Electrolux built-in double
oven, a full walk-in pantry, & built-in workspace. The primary suite features a double door entry, individual walk-in closets, shower with a steam bath feature, soaking tub, & a separate water closet. 3 secondary bedrooms are also on this level each with adjacent full baths. Rounding out the first floor you have separate maids quarters with Murphy bed, built-in closet, private full bathroom, & laundry room with built-in cabinetry, granite countertop, & utility sink. Second floor includes a half bath with oak flooring, a 250 sq.ft. professional office with view of the golf course, & a 400 sq.ft Media room featuring a 120” Movie Screen, a HD 3D projector & a fully balanced sound system. Room also includes a custom lit glass enclosed candy counter &
built-in refrigerator/freezer. The home is equipped with two separate HVAC systems with custom zone features, two interior recirculating hot water systems, & an advanced security system with alarms & cameras. Included are a finished 3-car garage with built-in storage cabinets & workbench, & 500 sq ft of full-height finished storage rooms. The exterior is equally impressive, with concrete walkways, balustrade railings, & professional landscaping & lighting. Outdoor amenities include a full Viking BBQ & kitchen, a gas fireplace, electric awnings, TV’s & sound system for ultimate outdoor entertaining. This once in a lifetime home at 3036 Java Rd. is a rare opportunity, do not let this one go.
Location
State CA
County Orange
Area C1 - Mesa Verde
Rooms
Main Level Bedrooms 5
Interior
Interior Features Wet Bar, Built-in Features, Balcony, Ceiling Fan(s), Granite Counters, High Ceilings, Open Floorplan, Pull Down Attic Stairs, Stone Counters, Recessed Lighting, Bar, Wired for Sound, Bedroom on Main Level, Instant Hot Water, Main Level Primary, Multiple Primary Suites, Primary Suite, Walk-In Closet(s)
Heating Central
Cooling Central Air
Flooring Carpet, Wood
Fireplaces Type Family Room, Living Room, Primary Bedroom, Outside
Equipment Intercom
Fireplace Yes
Appliance Built-In Range, Double Oven, Gas Oven, Gas Range, Refrigerator, Water Heater
Laundry Inside
Exterior
Exterior Feature Awning(s), Lighting
Parking Features Driveway, Garage Faces Front, Garage
Garage Spaces 3.0
Garage Description 3.0
Fence Block
Pool None
Community Features Curbs, Golf, Park, Storm Drain(s), Street Lights, Suburban, Sidewalks
Utilities Available Cable Available, Electricity Connected, Natural Gas Connected, Phone Available, Sewer Connected, Water Connected
View Y/N Yes
View Golf Course
Roof Type Shingle
Porch Patio
Attached Garage Yes
Total Parking Spaces 5
Private Pool No
Building
Lot Description 0-1 Unit/Acre, Front Yard, Garden, Sprinklers In Rear, Sprinklers In Front, Lawn, Landscaped, On Golf Course, Yard
Dwelling Type House
Story 1
Entry Level Two
Sewer Public Sewer
Water Public
Architectural Style Traditional
Level or Stories Two
New Construction No
Construction Status Updated/Remodeled,Turnkey
Schools
School District Newport Mesa Unified
Others
Senior Community No
Tax ID 13924108
Acceptable Financing Cash, Cash to New Loan, Conventional, FHA, VA Loan
Listing Terms Cash, Cash to New Loan, Conventional, FHA, VA Loan
Special Listing Condition Standard

"My job is to find and attract mastery-based agents to the office, protect the culture, and make sure everyone is happy! "







