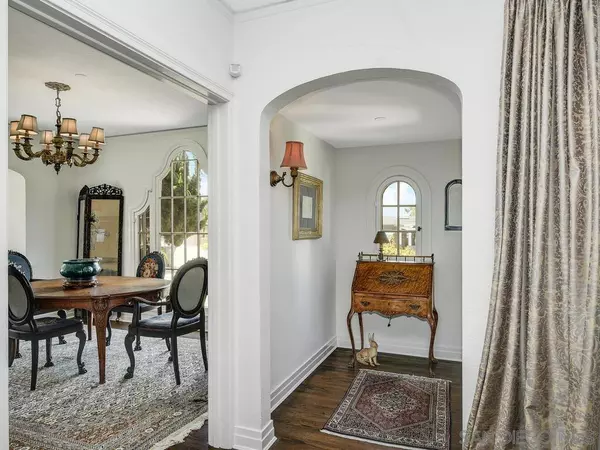3 Beds
4 Baths
2,600 SqFt
3 Beds
4 Baths
2,600 SqFt
Key Details
Property Type Single Family Home
Sub Type Single Family Residence
Listing Status Active
Purchase Type For Sale
Square Footage 2,600 sqft
Price per Sqft $2,498
Subdivision Del Mar
MLS Listing ID 240015060SD
Bedrooms 3
Full Baths 3
Half Baths 1
Construction Status Updated/Remodeled
HOA Y/N No
Year Built 2014
Lot Size 0.322 Acres
Property Description
Location
State CA
County San Diego
Area 92014 - Del Mar
Zoning R-1-10
Interior
Interior Features Separate/Formal Dining Room, Bedroom on Main Level, Main Level Primary, Walk-In Closet(s)
Heating Forced Air, Natural Gas
Cooling See Remarks
Flooring Stone, Wood
Fireplaces Type Living Room
Fireplace Yes
Appliance Double Oven, Dishwasher, Electric Oven, Gas Cooking, Disposal, Gas Water Heater, Ice Maker, Microwave, Self Cleaning Oven, Tankless Water Heater
Laundry Electric Dryer Hookup, Laundry Room
Exterior
Parking Features Door-Multi, Driveway, Garage Faces Front, Garage, Garage Door Opener
Garage Spaces 2.0
Garage Description 2.0
Fence Partial
Pool None
Utilities Available Sewer Connected, Water Connected
View Y/N Yes
View Ocean
Roof Type Composition
Total Parking Spaces 8
Private Pool No
Building
Story 2
Entry Level Two
Architectural Style Tudor
Level or Stories Two
New Construction No
Construction Status Updated/Remodeled
Others
Senior Community No
Tax ID 3002410800
Acceptable Financing Cash, Conventional
Listing Terms Cash, Conventional

"My job is to find and attract mastery-based agents to the office, protect the culture, and make sure everyone is happy! "







