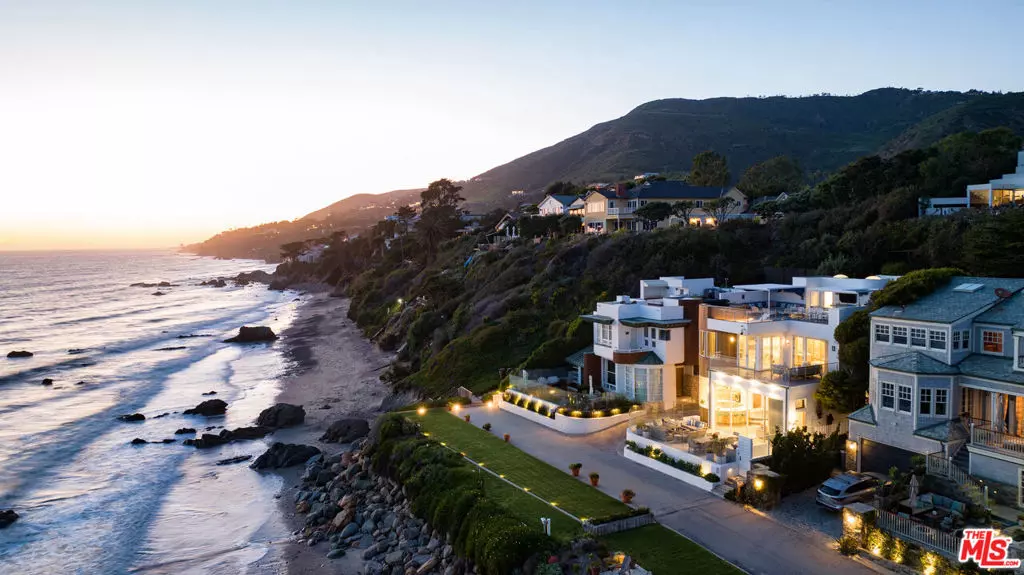4 Beds
6 Baths
4,716 SqFt
4 Beds
6 Baths
4,716 SqFt
Key Details
Property Type Single Family Home
Sub Type Single Family Residence
Listing Status Active
Purchase Type For Rent
Square Footage 4,716 sqft
MLS Listing ID 24407101
Bedrooms 4
Full Baths 6
HOA Y/N No
Rental Info 12 Months
Year Built 1990
Lot Size 3,963 Sqft
Lot Dimensions Assessor
Property Description
Location
State CA
County Los Angeles
Area C33 - Malibu
Zoning LCR1*
Interior
Interior Features Wet Bar, Cathedral Ceiling(s), Separate/Formal Dining Room, Furnished, High Ceilings, Living Room Deck Attached, Open Floorplan, Two Story Ceilings, Walk-In Pantry, Walk-In Closet(s)
Heating Central, Forced Air
Cooling Central Air
Flooring Wood
Fireplaces Type Living Room
Furnishings Furnished
Fireplace Yes
Appliance Barbecue, Double Oven, Dishwasher, Gas Cooktop, Disposal, Gas Oven, Microwave, Range, Refrigerator, Range Hood, Dryer, Washer
Laundry Inside, Laundry Room, Upper Level
Exterior
Parking Features Door-Multi, Garage
Garage Spaces 2.0
Garage Description 2.0
Fence Glass
Pool None
Community Features Gated
Waterfront Description Ocean Front
View Y/N Yes
View Catalina, Coastline, Ocean
Roof Type Elastomeric
Porch Concrete, Deck, Enclosed, Open, Patio, Rooftop
Attached Garage Yes
Total Parking Spaces 2
Private Pool No
Building
Faces South
Story 3
Entry Level Multi/Split
Foundation Slab
Level or Stories Multi/Split
New Construction No
Schools
School District Santa Monica-Malibu Unified
Others
Pets Allowed Call
Senior Community No
Tax ID 4470024059
Security Features Carbon Monoxide Detector(s),Fire Detection System,Fire Sprinkler System,Security Gate,Gated Community,Smoke Detector(s)
Acceptable Financing Lease Option
Listing Terms Lease Option
Pets Allowed Call

"My job is to find and attract mastery-based agents to the office, protect the culture, and make sure everyone is happy! "







